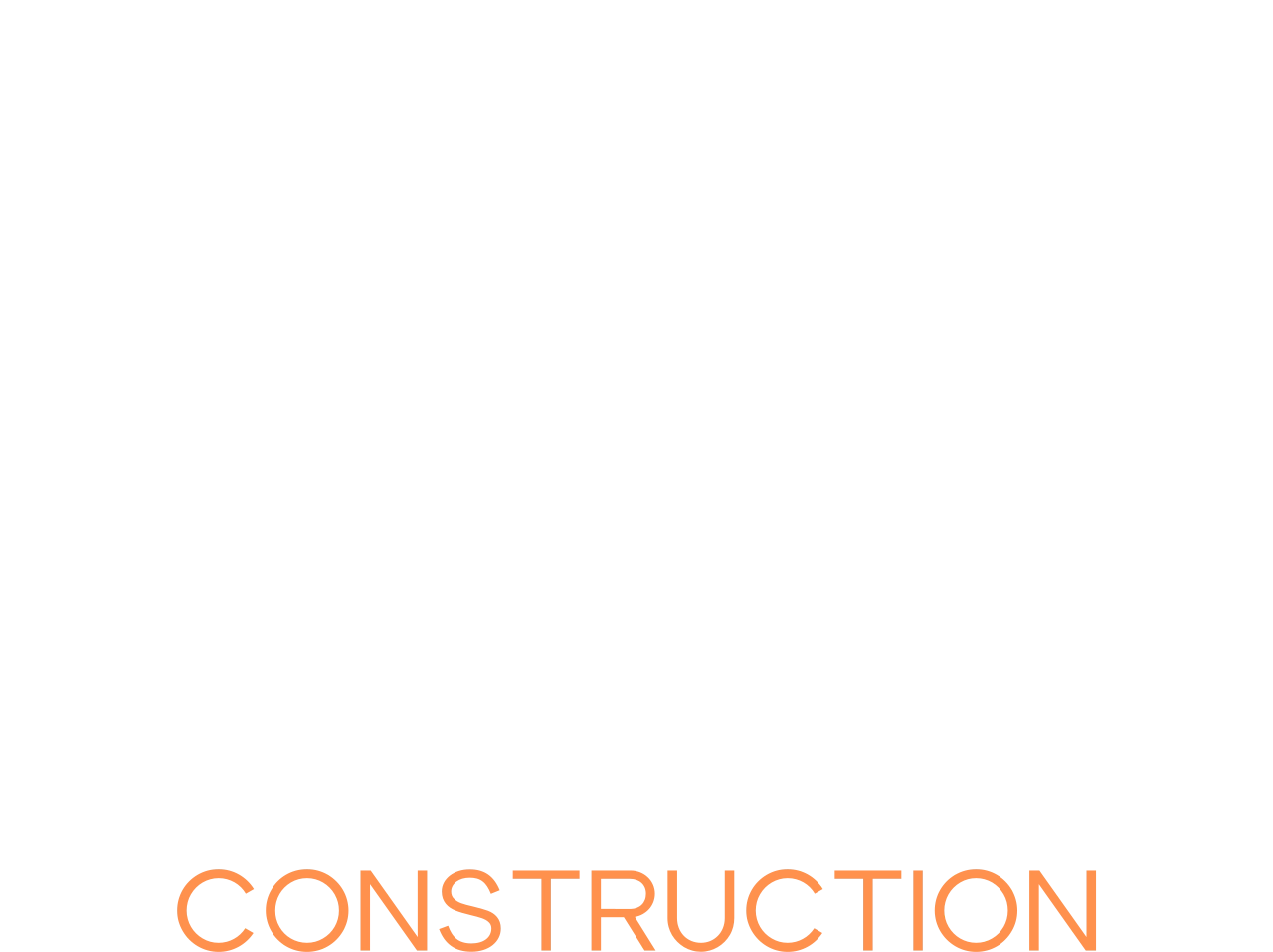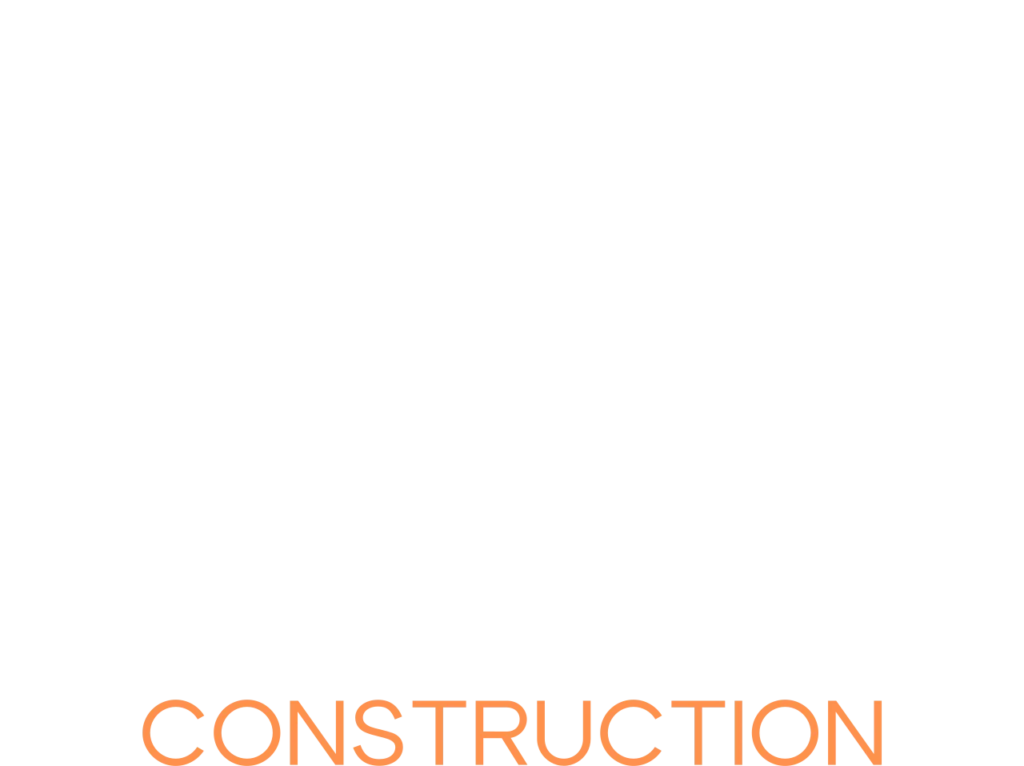How Custom Architecture Elevates Luxury Homes and Commercial Spaces
How Custom Architecture Elevates Luxury Homes and Commercial Spaces
When it comes to luxury residential and commercial properties, architecture is more than structure—it’s storytelling. It’s the difference between a building that simply stands and one that inspires. In a world where design defines experience, custom architecture offers a level of refinement, personalization, and performance that standard plans simply can’t match.
At Vertex Vision Construction, we believe that extraordinary spaces begin with intentional design. Our architectural team collaborates closely with clients to craft spaces that are as functional as they are breathtaking—each one tailored to its environment, purpose, and people.
In this blog, we’ll explore the key ways custom architecture transforms luxury spaces—and why it’s worth the investment for homeowners and business owners alike.
1. Personalized Design That Reflects Your Vision
What It Means
Custom architecture is built around you—not the other way around. Every element, from the floor plan to the finishes, reflects your lifestyle, brand, or business goals.
Why It Matters
Luxury means different things to different people. Whether it’s a grand entryway, an open-concept workspace, or seamless indoor-outdoor living, a custom approach ensures the space supports your needs and aesthetic preferences.
How It Helps
You won’t be limited by the constraints of pre-drafted designs. Instead, you’ll get a truly one-of-a-kind space that tells your story.
What You Get
A personalized home or commercial environment that’s uniquely yours—from layout to lighting.
2. Architectural Excellence That Elevates Market Value
What It Means
Well-designed spaces don’t just look good—they’re a long-term asset.
Why It Matters
In both residential and commercial real estate, custom architectural details add lasting value and curb appeal. Buyers and tenants notice thoughtful design—and are willing to pay for it.
How It Helps
Your property stands out in a competitive market, whether you’re looking to sell, lease, or simply increase long-term equity.
What You Get
A timeless investment that continues to impress and perform year after year.
3. Seamless Integration of Form and Function
What It Means
Custom architecture ensures that the visual design and practical use of your space go hand in hand.
Why It Matters
Luxury shouldn’t come at the cost of comfort or convenience. From traffic flow to lighting design to acoustics, every detail can be optimized.
How It Helps
Whether you’re creating a serene retreat or a high-efficiency office, custom plans eliminate wasted space and awkward layouts.
What You Get
Beautiful spaces that work the way you live or operate—without compromise.
4. Site-Specific Design That Embraces the Environment
What It Means
Every property has its own terrain, climate, and natural features. Custom architecture makes the most of them.
Why It Matters
Cookie-cutter buildings often ignore the surrounding environment. Custom architecture considers sun paths, views, wind patterns, and topography to enhance comfort and efficiency.
How It Helps
From maximizing natural light to improving energy performance, a custom design works with your site, not against it.
What You Get
A space that feels connected to its surroundings—and optimized for sustainability and livability.
5. Signature Aesthetics That Set You Apart
What It Means
Architecture is one of the most powerful forms of visual identity. For homeowners and businesses alike, it’s a bold expression of who you are.
Why It Matters
Whether you’re establishing a personal legacy or strengthening your brand presence, design plays a key role in first impressions and long-term recognition.
How It Helps
Custom design gives you full creative freedom—from materials to geometry to spatial flow.
What You Get
A luxury space that turns heads, tells your story, and leaves a lasting impact.
6. Enhanced Performance and Longevity
What It Means
Great design isn’t just beautiful—it’s built to last. Custom architecture takes longevity and performance into account from the beginning.
Why It Matters
When quality and craftsmanship are integrated from the blueprint stage, your property becomes more durable, adaptable, and future-ready.
How It Helps
We use premium materials, efficient layouts, and future-proof features to ensure long-term satisfaction.
What You Get
A luxury structure with lower maintenance costs, fewer repairs, and enduring value.
Design Boldly with Vertex Vision Construction
When you choose custom architecture, you’re choosing to create something truly exceptional—crafted for your lifestyle, location, and goals. At Vertex Vision Construction, we bring your vision to life with creativity, technical precision, and an unwavering commitment to quality.
From luxury homes to iconic commercial spaces, we deliver designs that go beyond expectations—elevating everyday life and empowering lasting impressions.
Ready to build something extraordinary?
Contact Vertex Vision Construction today to explore our custom architectural services and schedule a design consultation.

